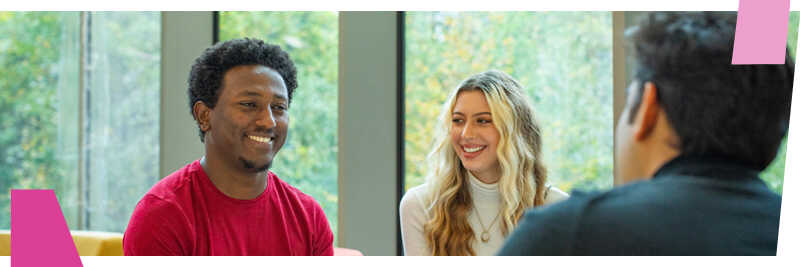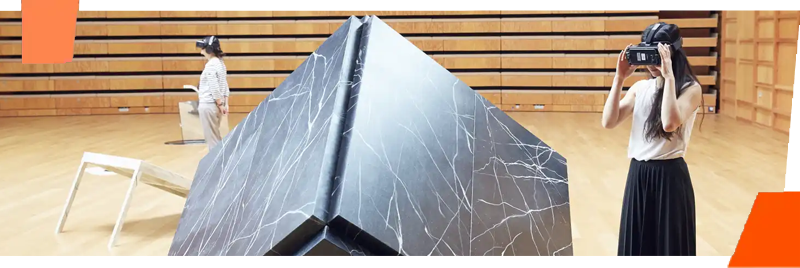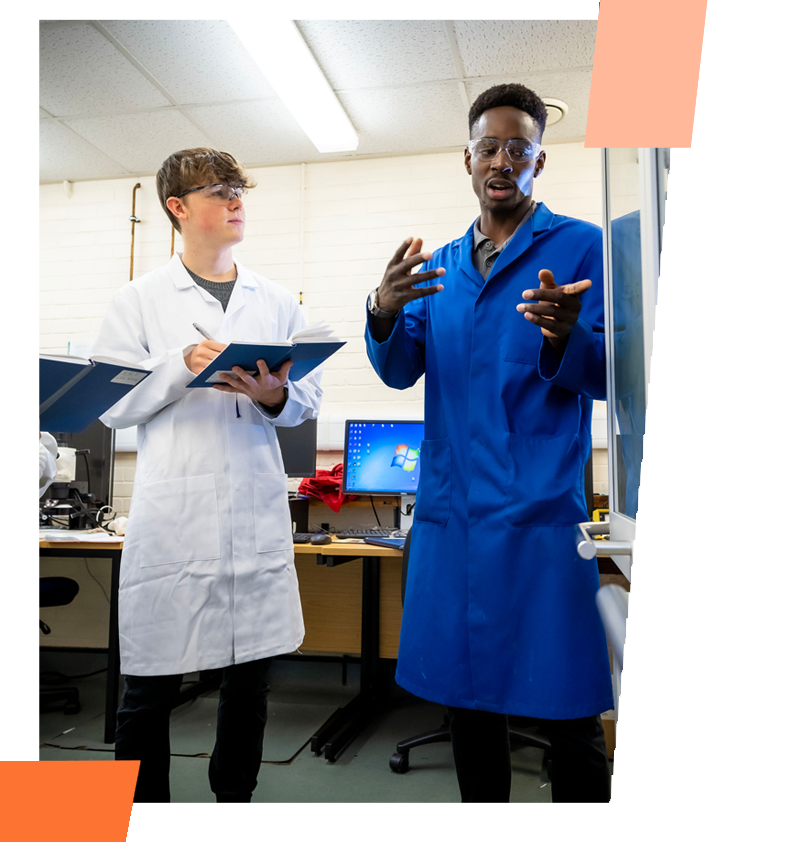
A refurbished architecture studio in our School of Arts and Architecture has gained national media attention for its recent transformation.
The studios, located across the ground and first floor of the Marlowe building, were designed by Sam Jacob Studio, who transformed the aesthetics of the school’s teaching and study areas with colour, reflection and texture, and enhanced their spatial configuration through the design of flexible and adaptable furnishing and layouts.
Kent architecture students and staff were involved in the design process consultation of the refurbished studio, providing insight into what is important to them for their study and teaching space. The consultation sessions explored balancing distinct subject-specific, year, and unit spaces, while also providing flexibility to allow working in different ways, allowing transformation for talks, reviews and exhibitions.
Industry titles including Dezeen, Architect’s Journal, AN Interior Magazine and the Architect’s Newspaper were impressed with the studio’s ‘modern makeover’ and ‘the way students are encouraged to remake the space: giving agency to them to participate in their environment’.
On the refurbishment, Chloe Street Tarbatt, Head of Arts and Architecture, said: ‘The design has been successful on so many levels; from the strategic configuration to the detailed elements, and Sam and his project architect (David Whitehead) successfully navigated complex consultations with staff and students to achieve this. Off the back of these new attractive and functional studio environments, we have been delighted to witness our studio culture grow and transform into the kind of student-based community of practice that allows ideas to cross-disseminate, enables critical peer-to-peer support, and has ignited a whole new level of ambition.’
The full case study of the studio refurbishment can be read on Sam Jacob Studios’ website.







